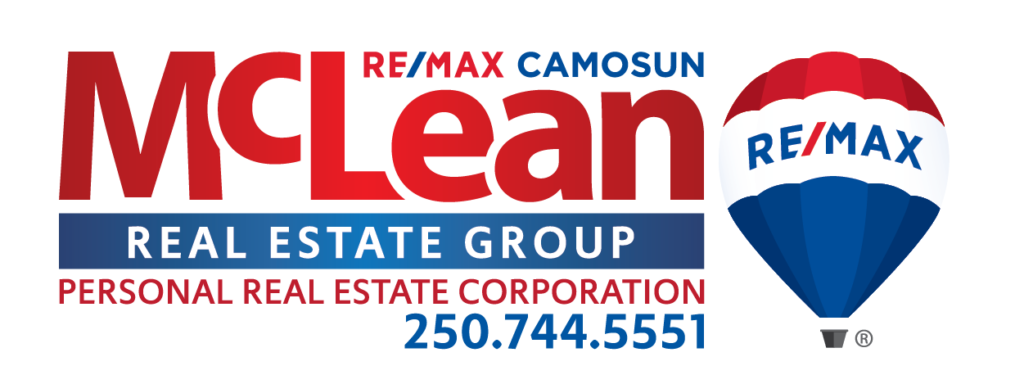4136 Carey Rd
SW Northridge
Saanich
V8Z 4G3
$1,400,000
Residential
beds: 0
baths: 0.0
- Status:
- Active
- Prop. Type:
- Residential
- MLS® Num:
- 974084
- Photos (23)
- Schedule / Email
- Send listing
- Mortgage calculator
- Print listing
Schedule a viewing:
Cancel any time.
Developer Opportunity—Cleared 2-lot parcel overlooking the stunning Panama Flats. Save time and money with most of the leg work already done on this practically shovel-ready project. This 14210 sq ft parcel is cleared and has conditionally approved building plans, rezoning app, and lot subdivision. Lots are located in a highly desirable area of Saanich and both back onto protected ALR land, preserving your views and resale value. Future homes will be close to schools, transit, and the up-town shopping commuter route. Approved plans are 3000 sqft homes with legal suites and maximize lot potential. Lock in now and be ready for the 2025 spring market!
- Property Type:
- Residential
- Type:
- Land
- Close Price Lease Total:
- Signup
- Existing Lease Expiry:
- Signup
- Listing General Location:
- SW Northridge, Saanich West
- Bedrooms:
- 0
- Bathrooms:
- 0.0 (Full:-/Half:-)
- Lot Size:
- 14,210 sq. ft.1,320 m2
- Kitchens:
- 0
- Home Style:
- Tudor
- Taxes:
- Signup
- New Construction:
- No
- Electricity:
- Yes
- Levels:
- 1
- Ceiling Heights:
- Signup
- Total Unfinished Area:
- 0 sq. ft.0 m2
- Commercial Area:
- Signup
- # Bedrooms or Dens Total:
- 0
- # Main Level Bedrooms:
- 0
- # Second Level Bedrooms:
- 0
- # Third Level Bedrooms:
- 0
- # Lower Level Bedrooms:
- 0
- # Other Level Bedrooms:
- 0
- # Main Level Bathrooms:
- 0
- # Second Level Bathrooms:
- 0
- # Third Level Bathrooms:
- 0
- # Lower Level Bathrooms:
- 0
- # Other Level Bathrooms:
- 0
- # Main Level Kitchens:
- 0
- # Second Level Kitchens:
- 0
- # Third Level Kitchens:
- 0
- # Lower Level Kitchens:
- 0
- # Other Level Kitchens:
- 0
- Fireplaces:
- 0
- Water supply:
- Municipal
- Sewer:
- Sewer Available
- Fireplace:
- No
- Pending Date:
- Signup
- Corner of Warren Avenue and Carey Road - One block south of Judah and North of Baker Streets
- Main Level
- 0
- Yes
- No
- Unrestricted
- Financing Notes:
- Signup
- Assessed:
- Signup
- Assessment year:
- Signup
- Approximate Inventory Value:
- Signup
- Fixed Equipment Approx. Value:
- Signup
- Goodwill Approx. Value:
- Signup
- Gross Income:
- Signup
- Net Operating Income:
- Signup
- Association Fee:
- Signup
- Association Fee Frequency:
- Signup
- Units in Building:
- Signup
- Units in Community:
- Signup
- Number of 2 piece baths:
- 0
- Number of 3 piece baths:
- 0
- Number of 4 piece baths:
- 0
- Number of 5 piece baths:
- 0
- Number of 2 piece Ensuites:
- 0
- Number of 3 piece Ensuites:
- 0
- Number of 4 piece Ensuites:
- 0
- Property Condition:
- Resale
- Utilities:
- Cable Available, Electricity Available, Garbage, Phone Available, Recycling
- Exposure / Faces:
- Northeast
- Lot Site Features:
- Cleared, Easy Access, Family-Oriented Neighbourhood, Level, Rectangular Lot, Southern Exposure
- Attached Garage:
- No
- Carport Spaces:
- 0
- Garage Spaces:
- 0
- Garage:
- No
- Parking Features:
- Other
- Total Parking Spaces:
- 0
- Total Units:
- Signup
- Date Listed:
- Aug 27, 2024
- Original Price:
- 1400000.0
-
Photo 1 of 23
-
Photo 2 of 23
-
Photo 3 of 23
-
Photo 4 of 23
-
Photo 5 of 23
-
Photo 6 of 23
-
Photo 7 of 23
-
Photo 8 of 23
-
Photo 9 of 23
-
Photo 10 of 23
-
Photo 11 of 23
-
Photo 12 of 23
-
Photo 13 of 23
-
Photo 14 of 23
-
Photo 15 of 23
-
Photo 16 of 23
-
Photo 17 of 23
-
Photo 18 of 23
-
Photo 19 of 23
-
Photo 20 of 23
-
Photo 21 of 23
-
Photo 22 of 23
-
Photo 23 of 23
Virtual Tour
Larger map options:
Listed by Engel & Volkers Vancouver Island
Data was last updated December 27, 2024 at 12:05 AM (UTC)
Area Statistics
- Listings on market:
- 115
- Avg list price:
- $1,075,000
- Min list price:
- $299,000
- Max list price:
- $3,465,000
- Avg days on market:
- 57
- Min days on market:
- 3
- Max days on market:
- 352
- Avg price per sq.ft.:
- $569.1
These statistics are generated based on the current listing's property type
and located in
Saanich West. Average values are
derived using median calculations.

- McLean Real Estate Group
- RE/MAX CaMOSUN
- 250.744.3301
- Contact by Email
MLS® property information is provided under copyright© by the Vancouver Island Real Estate Board and Victoria Real Estate Board.
The information is from sources deemed reliable, but should not be relied upon without independent verification.
powered by myRealPage.com
