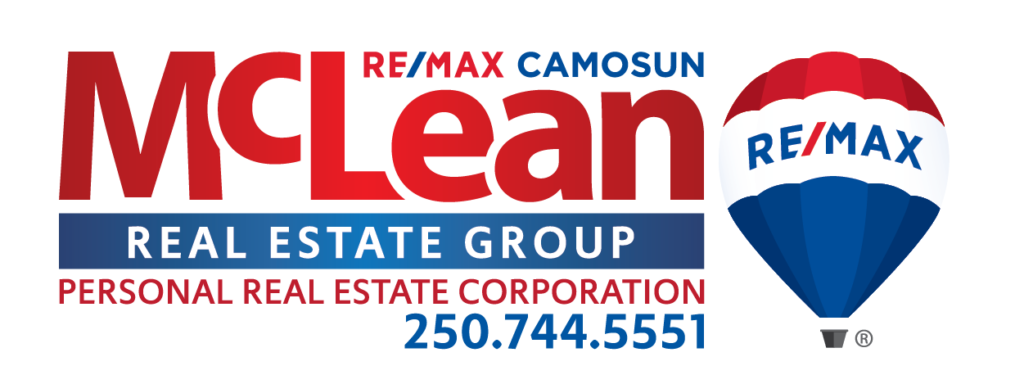Thank you, Jodi for all your help in finding and helping us buy our house! We are settling in well and love living here. We are so grateful for all of your assistance.
Three generations of Jodi Baker’s family have been involved in the Victoria Real Estate industry. Jodi’s grandmother was a REALTOR® in Victoria, her mother (Heather Wilde) was a REALTOR® and Jodi grew up knowing that she would be a REALTOR® too!
After attending grade school locally, Jodi enrolled at Camosun College, taking Business Administration and majoring in marketing. She graduated in 1991, the same year she was licensed as a Real Estate Agent and joined RE/MAX Camosun.
Since then, Jodi has been building her career based on a desire to provide friendly professional service to people who want to sell or buy properties in Victoria, winning several awards along the way. In 2003 Jodi joined the McLean Real Estate Group, and she enjoys being part of his team of real estate experts.
The team approach allows Jodi to balance her career and home life, something that every mother can appreciate, especially when the children are young! Jodi also enjoys cooking, camping, travelling and music. She shares her Broadmead home with her two children, a budgie named Zane, Satchy the cat and a tank full of pet fish.
She may have been born in Winnipeg, but for most of her life, Jodi has lived in Victoria, and she knows this city and (having been involved pretty much all her life) the Victoria Real Estate Market very well. And knowledge of the local market is important when choosing a REALTOR® to help you find houses for sale in Victoria BC
We have had a great experience with this group and are grateful for their help with our first investment property in Victoria. Since we live so far away and couldn’t be there to take care of everything, they answered our questions, went through walk-throughs with our kids (living there) and didn’t get the least bit impatient with our many questions. Thanks for everything!
Jodi and McLean Real Estate Group did a fantastic job. Jody went above and beyond for us. She was so communicative, helpful, personable, and totally generous with her time. I would definitely work with Jody again and recommend her! It was a pleasure working with her!!
Jodi Baker we extraordinarily friendly and competent. We efficiently zipped through the viewings, all organized in an efficient manner and decided on what to bid on… she made the process very easy and straightforward. We had 3 days to do all this and “bing-bang-bong” it was done! Thank you!
Hi Jodi, I do want to thank both you and Geoff for your very professional and dedicated service throughout our house sale. Geoff is very calm and reassuring and keeps things in perspective (even when sellers get a little edgy!!!)… I really appreciate his professionalism! Jodi, you are the perfect person for his office! You are always positive and upbeat and very delightful to deal with. If you have any prospective clients that need a recommendation, I would be happy to provide one. I will talk to you soon… now I am getting really excited and looking forward to this next phase in our lives!

Jodi & Jeremy’s Victoria Journey #3 – Fairfield
Jodi & Jeremy’s Victoria Journey continues in Fairfield at Bigwheel Burger Inc, Bubby’s Kitchen, Moka House Cook Street Village, McLennan’s Island Meat and Seafood , The Beagle Pub and Pizzeria Prima Strada

