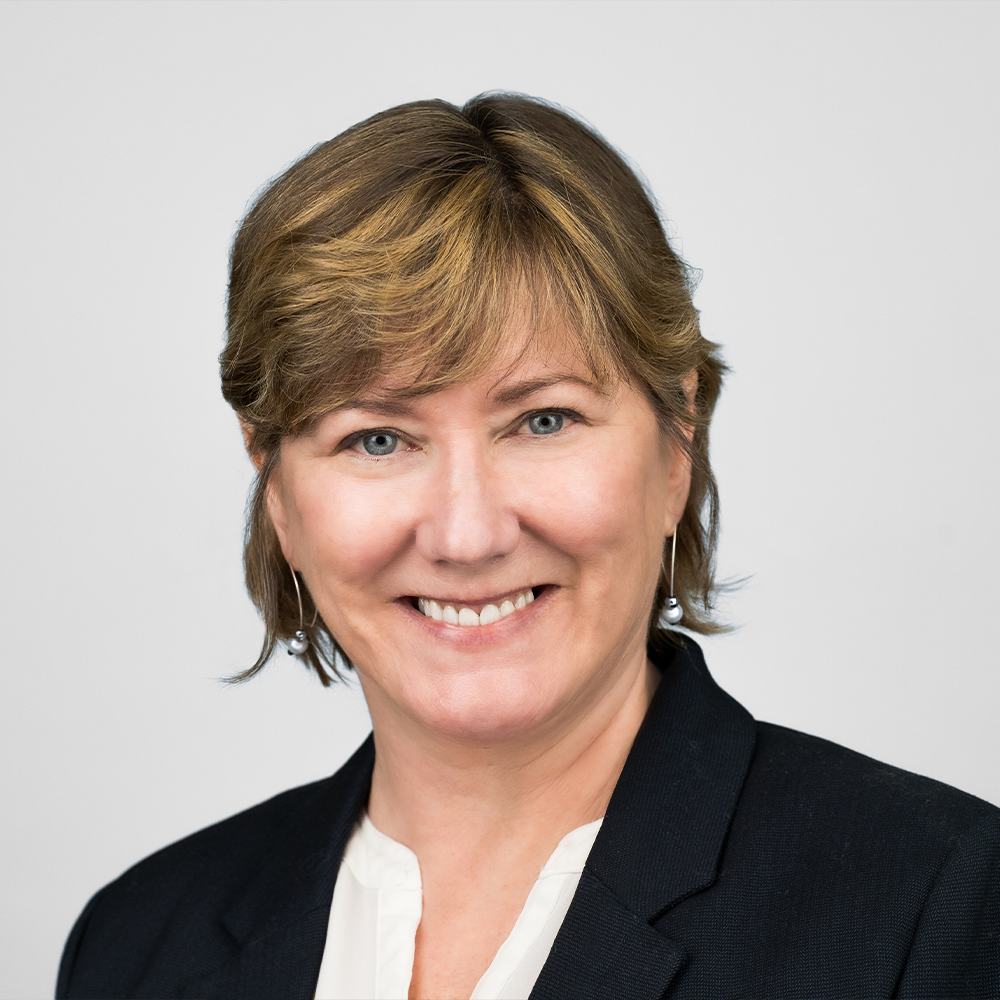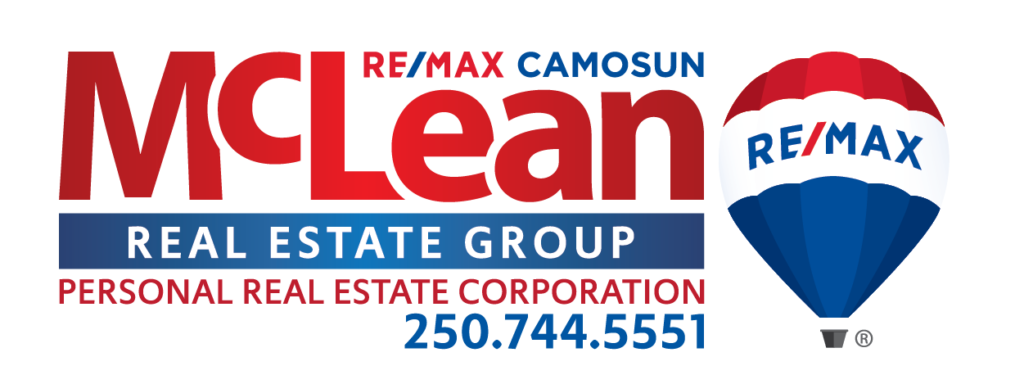Our realtor, Holly Sansom was both professionally remarkable and personally friendly. She was broadly experienced, business-like, and she accessed her company’s records to refresh her memory regarding our purchase of the property almost 10 years ago. She was excellent with management of all the electronic files, knew how to handle competing offers very professionally, and she was tolerant of our naivety respecting process. Her backup support was excellent and, in our opinion, she couldn’t have been better..
Jean-wearing, kindness advocate. East Coast born. Northern raised. West Coast settled!
Holly has been in Real Estate for over 15 years. She started as a REALTOR® in Yellowknife, Northwest Territories, and then in Northern Alberta. “Island Life” drew her to Victoria, British Columbia where she expanded her knowledge and experience as a Strata Property Manager with a portfolio of 12 buildings. She then joined RE/MAX Camosun returning to sales bringing many years of experience to assist her clients when buying or selling their homes or investments. A strong negotiator with a sharp eye in business and personnel management, project leadership, non-profits, workers’ compensation, and above all else; exceptional client care.
Holly’s diverse background provides the skills and experience complimenting her knowledge and expertise in real estate.
Experience matters!
We found Holly to be the best agent we’ve ever worked with in our house buying history. She immediately understood what we were looking for and went above and beyond in helping us find it. We found her to be a great communicator both with us and with other agents. We got a real sense she lovers her job and cares about her clients. She surpassed our expectations in finding listings for us to view and had great suggestions in helping us secure a home in a really tough market. We highly recommend her.
Professional thoughtful service in the presentation and selling of our mother’s home. Thank you Holly and Geoff

Get to know the McLean Real Estate Group
At the Mclean Real Estate Group, our client’s best interests are at the heart of everything we do…
HOLLY’S FEATURED PROPERTIES
315 10459 Resthaven Dr
Si Sidney North-East
Sidney
V8L 3H6
$698,000
Residential
beds: 2
baths: 3.0
1,512 sq. ft.
built: 1983
- Status:
- Active
- Prop. Type:
- Residential
- MLS® Num:
- 988688
- Bedrooms:
- 2
- Bathrooms:
- 3
- Year Built:
- 1983
- Photos (43)
- Schedule / Email
- Send listing
- Mortgage calculator
- Print listing
Schedule a viewing:
- Property Type:
- Residential
- Type:
- Condo Apartment
- Year built:
- 1983 (Age: 42)
- Living Area:
- 1,512 sq. ft.140 m2
- Listing General Location:
- Si Sidney North-East, Sidney
- Bedrooms:
- 2
- Bathrooms:
- 3.0 (Full:-/Half:-)
- Lot Size:
- 1,522 sq. ft.141 m2
- Kitchens:
- 1
- Home Style:
- West Coast
- Taxes:
- $2,968.17 / 2024
- Building Name:
- Resthaven By The Sea
- Building Type:
- Top Level
- Construction:
- Stucco, Wood
- New Construction:
- No
- Foundation:
- Concrete Perimeter
- Roof:
- Asphalt Shingle, Asphalt Torch On, Fibreglass Shingle, Membrane
- Levels:
- 2
- Number of Storeys:
- 4
- Number of Buildings:
- 2
- Floor finish:
- Carpet, Wood
- Total Building Area:
- 1,512 sq. ft.140 m2
- Total Unfinished Area:
- 0 sq. ft.0 m2
- # Bedrooms or Dens Total:
- 3
- # Main Level Bedrooms:
- 0
- # Second Level Bedrooms:
- 0
- # Third Level Bedrooms:
- 0
- # Lower Level Bedrooms:
- 2
- # Other Level Bedrooms:
- 0
- # Main Level Bathrooms:
- 1
- # Second Level Bathrooms:
- 0
- # Third Level Bathrooms:
- 0
- # Lower Level Bathrooms:
- 2
- # Other Level Bathrooms:
- 0
- # Main Level Kitchens:
- 1
- # Second Level Kitchens:
- 0
- # Third Level Kitchens:
- 0
- # Lower Level Kitchens:
- 0
- # Other Level Kitchens:
- 0
- Living Area Lower Floor:
- 792 sq. ft.73.6 m2
- Living Area Main Floor:
- 720 sq. ft.66.9 m2
- Living Area Other Floor:
- 0 sq. ft.0 m2
- Living Area 2nd Floor:
- 0 sq. ft.0 m2
- Living Area 3rd Floor:
- 0 sq. ft.0 m2
- Fireplaces:
- 1
- Fireplace Details:
- Living Room
- Laundry Features:
- Common Area
- Water supply:
- Municipal
- Sewer:
- Sewer Connected
- Cooling:
- None
- Heating:
- Baseboard, Electric
- Fireplace:
- Yes
- Dishwasher, Oven/Range Electric, Range Hood
- Breakfast Nook, Ceiling Fan(s), Closet Organizer, Dining/Living Combo, Elevator, Storage, Vaulted Ceiling(s), Workshop
- Blinds, Insulated Windows, Screens, Vinyl Frames
- Balcony, Sprinkler System, Swimming Pool, Tennis Court(s), See Remarks
- Ocean
- Balcony, Parking Stall
- Main Level
- 0
- Aquariums, Birds, Number Limit
- No Cats/Dogs. See Bylaws
- Yes
- Electric Only
- Yes
- See Bylaws
- Unrestricted
- Floor
- Type
- Size
- Other
- Main Floor
- Kitchen
- 15'4.57 m × 8'2.44 m
- Main Floor
- Entrance
- 6'1.83 m × 5'1.52 m
- Main Floor
- Balcony
- 14'4.27 m × 7'2.13 m
- Main Floor
- Living Room
- 18'5.49 m × 15'4.57 m
- Main Floor
- Dining Room
- 13'3.96 m × 9'2.74 m
- Lower Level
- Bedroom
- 14'4.27 m × 11'3.35 m
- Lower Level
- Walk-in Closet
- 8'2.44 m × 5'1.52 m
- Lower Level
- Bedroom - Primary
- 17'5.18 m × 12'3.66 m
- Lower Level
- Den
- 11'3.35 m × 9'2.74 m
- Lower Level
- Balcony
- 24'7.32 m × 6'1.83 m
- Floor
- Ensuite
- Pieces
- Other
- Main Floor
- No
- 2
- 2-Piece
- Lower Level
- Yes
- 3
- 3-Piece
- Lower Level
- No
- 4
- 4-Piece
- Assessed:
- 711000.0
- Assessment year:
- 2025
- Association Fee:
- $772.00
- Association Fee Frequency:
- Monthly
- Association Fee Includes:
- Trash, Hot Water, Insurance, Maintenance Grounds, Maintenance Structure, Pest Control, Property Management, Recycling, Sewer, Water
- Association Fee Year:
- 2025
- Jurisdiction name:
- Town of Sidney
- Legal Description:
- STRATA LOT 33, PLAN VIS1317, SECTION 16, RANGE 2E, NORTH SAANICH LAND DISTRICT, TOGETHER WITH AN INTEREST IN THE COMMON PROPERTY IN PROPORTION TO THE UNIT ENTITLEMENT OF THE STRATA LOT AS SHOWN ON FORM 1 OR V, AS APPROPRIATE
- Accessibility:
- Accessible Entrance
- Units in Building:
- 36
- Units in Community:
- 68
- Number of 2 piece baths:
- 1
- Number of 3 piece baths:
- 0
- Number of 4 piece baths:
- 1
- Number of 5 piece baths:
- 0
- Number of 2 piece Ensuites:
- 0
- Number of 3 piece Ensuites:
- 1
- Number of 4 piece Ensuites:
- 0
- Other Equipment:
- Electric Garage Door Opener
- Occupancy:
- Owner
- Property Condition:
- Resale
- Exposure / Faces:
- Northwest
- Layout:
- Condo
- Lot Site Features:
- Adult-Oriented Neighbourhood, Corner Lot, Landscaped, Level, Marina Nearby, No Through Road, Park Setting, Private, Quiet Area, Recreation Nearby, Sidewalk
- Attached Garage:
- No
- Carport Spaces:
- 0
- Garage Spaces:
- 0
- Garage:
- No
- Parking Features:
- Guest, Underground
- Total Parking Spaces:
- 1
- Common Parking Spaces:
- 0
- LCP Parking Spaces:
- 1
- Lot Parking Spaces:
- 0
- Date Listed:
- Feb 26, 2025
- Original Price:
- 698000.0
-
Welcome home!
-
View from the balconey!
-
Main Entry
-
Main Entry Hallway
-
Vaulted Ceilings
-
Cozy Electric Fireplace
-
Photo 7 of 43
-
Photo 8 of 43
-
Photo 9 of 43
-
Photo 10 of 43
-
Photo 11 of 43
-
Photo 12 of 43
-
Balcony off Dining Room
-
View from Dining Room Balcony to Pool
-
Eat Up Bar
-
Photo 16 of 43
-
Breakfast Nook
-
Photo 18 of 43
-
Photo 19 of 43
-
Office Nook off Kitchen
-
Photo 21 of 43
-
Main Floor Bathroom
-
Balcony off the Primary!
-
Photo 24 of 43
-
Ensuite
-
Ensuite
-
Balcony off the Primary!
-
Second Bedroom with Murphy Bed
-
Murphy Bed Included
-
Photo 30 of 43
-
Downstairs Bathroom
-
Entrance to Suite 315
-
Community Room
-
Pool House & Patio
-
Photo 35 of 43
-
Pool House & Patio
-
Pool & Recreation Centre
-
Hot Tub
-
Photo 39 of 43
-
Photo 40 of 43
-
Photo 41 of 43
-
Plenty of Visitor Parking
-
Neighbouring Tennis Court
- Listings on market:
- 84
- Avg list price:
- $899,000
- Min list price:
- $449,500
- Max list price:
- $5,749,900
- Avg days on market:
- 37
- Min days on market:
- 4
- Max days on market:
- 243
- Avg price per sq.ft.:
- $636.19

- McLean Real Estate Group
- RE/MAX CaMOSUN
- 250.744.3301
- Contact by Email
