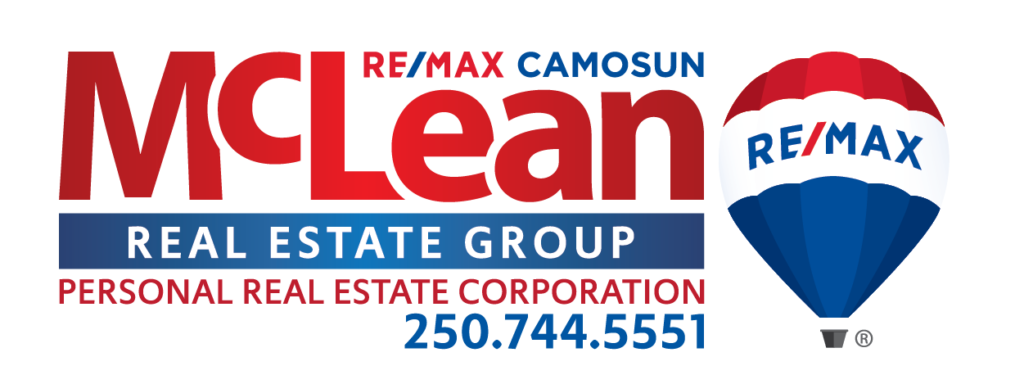Professional thoughtful service in the presentation and selling of our mother’s home. Thank you Holly and Geoff
If you ask anyone connected to the Victoria, BC real estate market, or any of the thousands of people who have listed their Victoria properties for sale with Geoff McLean over the last three decades, they’ll confirm that one of his defining characteristics is his integrity.
Geoff approaches his real estate vocation with honesty and straightforwardness. As a husband, father and homeowner, he understands the family/work balancing act that everyone negotiates. At the heart of his service is Geoff’s respect for his clients, fellow REALTORS® and the industry.
With a bachelor’s degree in economics and psychology from the University of Victoria, Geoff believes strongly in the value of education, including the informal education that comes from years of experience. Negotiations are one of Geoff’s strong suits; when things get tough, he remains calm and can focus on key issues to achieve the best possible solution.
Due to his expertise and proficiency Geoff is frequently asked to speak at real estate conferences. He freely shares his knowledge with both new and established REALTORS®, earning him the respect of his peers.
Over the years Geoff has received numerous awards and accolades including:
One of the top RE/MAX REALTORS® in Victoria since 1990, in the Top 30 RE/MAX Teams in Western BC and Victoria Real Estate Board MLS Gold Award winner for more than three decades.
Geoff works hard at helping people find homes for sale in Victoria BC and produces consistently. He is well connected in the industry and his community. These are important details to consider when you’re choosing a Victoria BC Real Estate professional.
We have had a great experience with this group and are grateful for their help with our first investment property in Victoria. Since we live so far away and couldn’t be there to take care of everything, they answered our questions, went through walk-throughs with our kids (living there) and didn’t get the least bit impatient with our many questions. Thanks for everything!
Jodi and McLean Real Estate Group did a fantastic job. Jody went above and beyond for us. She was so communicative, helpful, personable, and totally generous with her time. I would definitely work with Jody again and recommend her! It was a pleasure working with her!!
“Geoff McLean is the consummate professional. He is absolutely reliable and thoroughly knowledgeable of the real estate marke t in the local area. His decades of experience and the respect he has earned has enabled him to acquire an excellent and dedicated team which operates with efficiency and expertise. I am confident in recommending Geoff McLean and his team for any real estate needs you may have.”
Thank you, Geoff and your team. This is our second investment property in Victoria and Geoff made the purchase and negotiations seamless for my family. The team’s responsiveness and timely follow-up is assuring while doing these real estate transactions. All the best RM
As others mentioned here before, Geoff and his team are beyond professional. They are honest and know what they are doing. They will do their best to assist their client to achieve their aspirations, without compromising on quality, no matter how big or small it benefits them. They do the job and we will definitely use their services in the future if need be.
We have purchased several times, and the McLean Real Estate group has been the only one we have used multiple times. Geoff’s experience was evident when we had difficulty with the assigned appraiser, which required a few extensions to the subject removal dates. Geoff acted very quickly and efficiently to ensure the extensions were approved and kept us updated. He was a calming force during a stressful period. The entire McLean Real Estate Group provided excellent assistance with every aspect of purchasing our house, ensuring all documentation was correctly completed, as well as guiding us through the entire process. We highly recommend the McLean Real Estate Group for a less stressful purchase or sale of a home.
Geoff and his team went above and beyond for us on our purchase of a property in Victoria. Many thanks to everyone involved for the smooth transaction. Highly recommend this firm.
The true measure of service is how well a problem is attended to and resolved. Your team has clearly demonstrated this quality and it will be my pleasure to continue recommending the Geoff McLean team.
I am pleased to be writing this letter on behalf of Geoff McLean. I have personally known Geoff for 20 years and have watched his real estate career unfold to becoming one of the most successful realtors in the business. His success comes from hard work and doing the things most other people are not willing to do. I teach a sales training course at Camosun College in Victoria and Geoff is always a willing guest speaker at the “Servicing the Sale” section but the conversation always steers to “a day in the life” of a successful salesperson. The participants love to hear that everything I have taught them, he puts into practice. He is an excellent speaker and is very entertaining,in fact many of the comments I receive from the students are directed at Geoff’s presentation and how much they enjoyed it. He has a great story to tell and is proof that success does come from hard work,imagination,and dedication to his clients, and not from good luck.

Master Certified Negotiation Expert
Did you know Geoff is a Certified Master Negotiator? The role of negotiator in the real estate transaction should not be underestimated, and we set out to become experts in order to best serve our clients. Beyond marketing a home, we have a fiduciary duty to our clients – they trust us to represent their best interests throughout the process of buying and selling.

