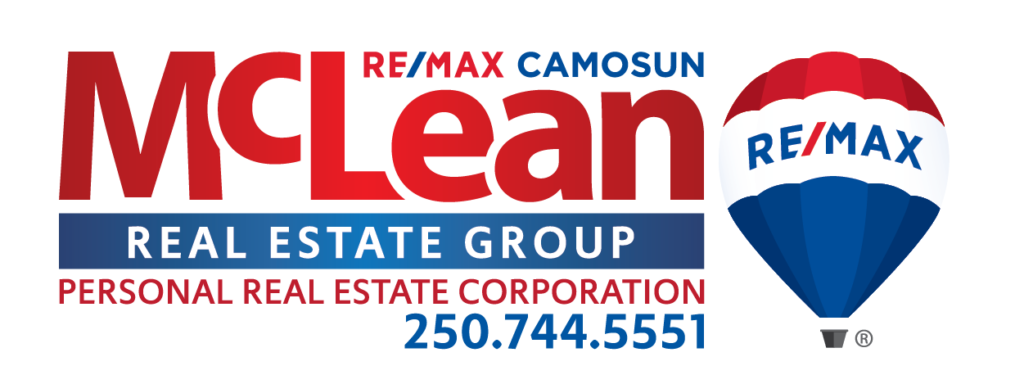65 1255 Wain Rd
NS Sandown
North Saanich
V8L 4R4
$925,000
Residential
beds: 3
baths: 3.0
2,174 sq. ft.
built: 1990
- Status:
- Sold
- Prop. Type:
- Residential
- MLS® Num:
- 977766
- Sold Date:
- Dec 12, 2024
- Bedrooms:
- 3
- Bathrooms:
- 3
- Year Built:
- 1990
Experience the best of West Coast living in this beautiful townhome located in the desirable Eagle Ridge Estates! This bright & spacious home offers an open floor plan with stunning woodland views! The living & dining areas feature vaulted ceilings a cozy gas fireplace and patio doors that open to a large deck. The walk-through kitchen flows into a versatile family/sunroom, providing the ideal space for casual living. The main-floor primary bedroom comes with mirrored closet doors and a private 3-piece ensuite. An adjoining office space makes it convenient to work from home. The tiled entrance and powder room on the main floor add a touch of elegance to the space. Upstairs, you'll find two additional bedrooms and a 4-piece bathroom, offering privacy and comfort for family or guests. Plus, the unfinished basement provides ample storage! This townhome embodies West Coast charm and offers endless possibilities!
- Price:
- $925,000
- Dwelling Type:
- Townhouse
- Property Type:
- Residential
- Home Style:
- West Coast
- Bedrooms:
- 3
- Bathrooms:
- 3.0
- Year Built:
- 1990
- Floor Area:
- 2,174 sq. ft.202 m2
- Lot Size:
- 3,315 sq. ft.308 m2
- MLS® Num:
- 977766
- Status:
- Sold
- Floor
- Type
- Size
- Other
- Main Floor
- Entrance
- 12'4"3.76 m × 6'7"2.01 m
- Main Floor
- Dining Room
- 9'3"2.82 m × 8'1"2.46 m
- Main Floor
- Living Room
- 19'11"6.07 m × 17'7"5.36 m
- Main Floor
- Kitchen
- 22'3"6.78 m × 10'3.05 m
- Main Floor
- Other
- 11'10"3.61 m × 2'11".89 m
- Main Floor
- Bedroom - Primary
- 15'4"4.67 m × 12'7"3.84 m
- Main Floor
- Office
- 10'4"3.15 m × 7'9"2.36 m
- Main Floor
- Porch
- 13'10"4.22 m × 7'9"2.36 m
- Main Floor
- Garage
- 22'11"6.99 m × 21'1"6.43 m
- Main Floor
- Deck
- 18'1"5.51 m × 5'6"1.68 m
- Main Floor
- Deck
- 40'2"12.20 m × 8'11"2.72 m
- Main Floor
- Deck
- 18'11"5.77 m × 3'7"1.09 m
- Main Floor
- Deck
- 12'3"3.73 m × 8'7"2.62 m
- 2nd Floor
- Other
- 6'1"1.85 m × 3'6"1.07 m
- 2nd Floor
- Bedroom
- 12'10"3.91 m × 8'11"2.72 m
- 2nd Floor
- Sitting Room
- 7'11"2.41 m × 7'5"2.26 m
- 2nd Floor
- Bedroom
- 13'2"4.01 m × 8'10"2.69 m
- Lower Level
- Workshop
- 29'2"8.89 m × 8'5"2.57 m
- Lower Level
- Utility Room
- 27'1"8.25 m × 15'9"4.80 m
- Lower Level
- Patio
- 33'5"10.20 m × 8'2.44 m
- Floor
- Ensuite
- Pieces
- Other
- Main Floor
- Yes
- 4
- 4-Piece
- Main Floor
- No
- 2
- 2-Piece
- 2nd Floor
- No
- 4
- 4-Piece
-
Photo 1 of 54
-
Photo 2 of 54
-
Photo 3 of 54
-
Photo 4 of 54
-
Photo 5 of 54
-
Photo 6 of 54
-
Photo 7 of 54
-
Photo 8 of 54
-
Photo 9 of 54
-
Photo 10 of 54
-
Photo 11 of 54
-
Photo 12 of 54
-
Photo 13 of 54
-
Photo 14 of 54
-
Photo 15 of 54
-
Photo 16 of 54
-
Photo 17 of 54
-
Photo 18 of 54
-
Photo 19 of 54
-
Photo 20 of 54
-
Photo 21 of 54
-
Photo 22 of 54
-
Photo 23 of 54
-
Photo 24 of 54
-
Water Closet, Main Floor
-
Photo 26 of 54
-
Photo 27 of 54
-
Photo 28 of 54
-
Photo 29 of 54
-
Photo 30 of 54
-
Photo 31 of 54
-
Photo 32 of 54
-
Photo 33 of 54
-
Photo 34 of 54
-
Photo 35 of 54
-
Photo 36 of 54
-
Photo 37 of 54
-
Photo 38 of 54
-
Photo 39 of 54
-
Photo 40 of 54
-
Photo 41 of 54
-
Photo 42 of 54
-
Photo 43 of 54
-
Photo 44 of 54
-
Photo 45 of 54
-
Photo 46 of 54
-
Photo 47 of 54
-
Photo 48 of 54
-
Photo 49 of 54
-
Photo 50 of 54
-
Photo 51 of 54
-
Photo 52 of 54
-
Photo 53 of 54
-
Photo 54 of 54
Virtual Tour
Larger map options:
Listed by RE/MAX Camosun, sold on December, 2024
Data was last updated December 21, 2024 at 12:05 PM (UTC)
Area Statistics
- Listings on market:
- 88
- Avg list price:
- $1,787,500
- Min list price:
- $749,000
- Max list price:
- $13,800,000
- Avg days on market:
- 63
- Min days on market:
- 1
- Max days on market:
- 359
- Avg price per sq.ft.:
- $610.26
These statistics are generated based on the current listing's property type
and located in
North Saanich. Average values are
derived using median calculations.

- McLean Real Estate Group
- RE/MAX CaMOSUN
- 250.744.3301
- Contact by Email
MLS® property information is provided under copyright© by the Vancouver Island Real Estate Board and Victoria Real Estate Board.
The information is from sources deemed reliable, but should not be relied upon without independent verification.
powered by myRealPage.com
