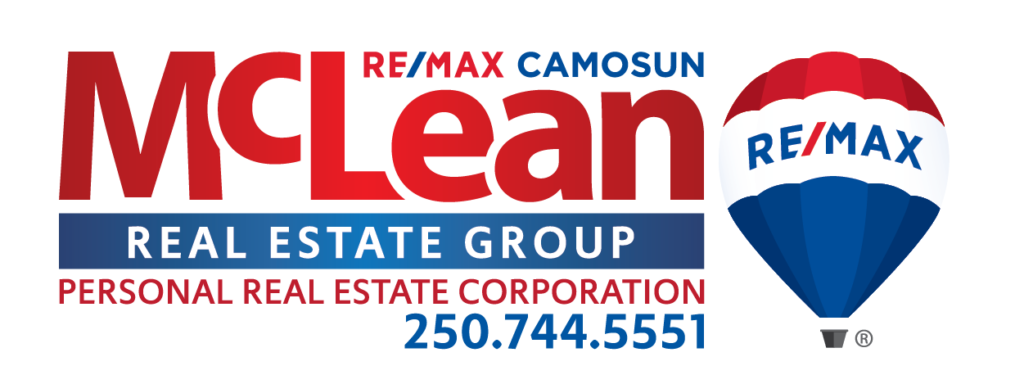308 165 Kimta Rd
VW Songhees
Victoria
V9A 7P1
$1,027,000
Residential
beds: 2
baths: 3.0
1,725 sq. ft.
built: 2000
- Status:
- Sold
- Prop. Type:
- Residential
- MLS® Num:
- 974332
- Sold Date:
- Oct 21, 2024
- Bedrooms:
- 2
- Bathrooms:
- 3
- Year Built:
- 2000
This South-West facing 2 bed,3 bath END UNIT condo in the prestigious “Legacy” has 1700+ SQ.FT of exceptional space. Close OCEAN VIEWS from EVERY window and 2 ocean/mountain view balconies! 9FT ceilings and crown moldings. Very large bright kitchen with island, granite, stainless steel appl.+ ample storage. Str. fee includes hot water & gas for 2-sided fireplace with blower & thermostat. Bedrooms at opposite ends of the unit for privacy with TWO walk-in closets & ensuites. Primary has separate tub & shower while the 2nd has “age in place” walk-in tub/shower. Steel and concrete bld. with secure parking, owner storage, gym, car wash, wrk. shop. Well managed with robust contingency! Steps to Spinnakers Pub, Boom & Batten + Songhees water taxi to “FISHERMANS WHARF” . Enjoy vibrant living on Victoria’s premium ocean walkway only a 10min stroll to downtown attractions! On viewing, more lifestyle highlights/details available on this fine property!
- Price:
- $1,027,000
- Dwelling Type:
- Condo Apartment
- Property Type:
- Residential
- Bedrooms:
- 2
- Bathrooms:
- 3.0
- Year Built:
- 2000
- Floor Area:
- 1,725 sq. ft.160 m2
- Lot Size:
- 1,900 sq. ft.177 m2
- MLS® Num:
- 974332
- Status:
- Sold
- Floor
- Type
- Size
- Other
- Main Floor
- Dining/Living Combo
- 15'5"4.70 m × 13'3.96 m
- Main Floor
- Laundry
- 10'1"3.07 m × 5'6"1.68 m
- Main Floor
- Bedroom - Primary
- 14'4.27 m × 11'5"3.48 m
- Main Floor
- Balcony
- 12'3"3.73 m × 9'5"2.87 m
- Main Floor
- Family Room
- 12'1"3.68 m × 9'8"2.95 m
- Main Floor
- Entrance
- 12'3.66 m × 8'2.44 m
- Main Floor
- Living Room
- 15'5"4.70 m × 14'9"4.50 m
- Main Floor
- Walk-in Closet
- 6'10"2.08 m × 5'6"1.68 m
- Main Floor
- Kitchen
- 15'6"4.72 m × 13'10"4.22 m
- Main Floor
- Bedroom
- 13'3.96 m × 9'8"2.95 m
- Main Floor
- Balcony
- 10'11"3.33 m × 6'8"2.03 m
- Main Floor
- Walk-in Closet
- 5'8"1.73 m × 5'2"1.57 m
- Main Floor
- Pantry (Finished)
- 5'8"1.73 m × 3'2".97 m
- Floor
- Ensuite
- Pieces
- Other
- Main Floor
- No
- 2
- 2-Piece
- Main Floor
- No
- 4
- 4-Piece
- Main Floor
- Yes
- 3
- 3-Piece
-
Photo 1 of 33
-
Photo 2 of 33
-
Photo 3 of 33
-
Photo 4 of 33
-
Photo 5 of 33
-
Photo 6 of 33
-
Photo 7 of 33
-
Photo 8 of 33
-
Photo 9 of 33
-
Photo 10 of 33
-
Photo 11 of 33
-
Photo 12 of 33
-
Photo 13 of 33
-
Photo 14 of 33
-
Photo 15 of 33
-
Photo 16 of 33
-
Photo 17 of 33
-
Photo 18 of 33
-
Photo 19 of 33
-
Photo 20 of 33
-
Photo 21 of 33
-
Photo 22 of 33
-
Photo 23 of 33
-
Photo 24 of 33
-
Photo 25 of 33
-
Photo 26 of 33
-
Photo 27 of 33
-
Photo 28 of 33
-
Photo 29 of 33
-
Photo 30 of 33
-
Photo 31 of 33
-
Photo 32 of 33
-
Photo 33 of 33
Larger map options:
Listed by RE/MAX Camosun, sold on October, 2024
Data was last updated January 15, 2025 at 08:05 AM (UTC)
Area Statistics
- Listings on market:
- 19
- Avg list price:
- $940,000
- Min list price:
- $574,900
- Max list price:
- $2,399,000
- Avg days on market:
- 61
- Min days on market:
- 1
- Max days on market:
- 142
- Avg price per sq.ft.:
- $873.45
These statistics are generated based on the current listing's property type
and located in
VW Songhees. Average values are
derived using median calculations.

- McLean Real Estate Group
- RE/MAX CaMOSUN
- 250.744.3301
- Contact by Email
MLS® property information is provided under copyright© by the Vancouver Island Real Estate Board and Victoria Real Estate Board.
The information is from sources deemed reliable, but should not be relied upon without independent verification.
powered by myRealPage.com
