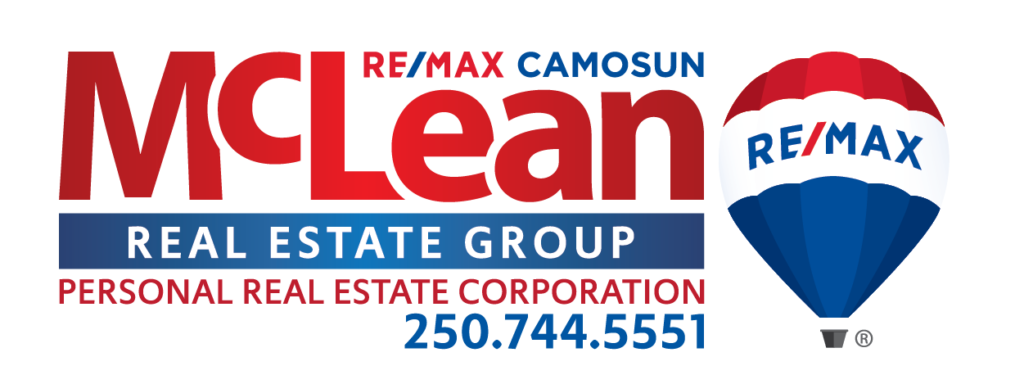1093 Moss St
Vi Rockland
Victoria
V8V 4P4
$1,193,500
Residential
beds: 3
baths: 2.0
1,794 sq. ft.
built: 1939
- Status:
- Sold
- Prop. Type:
- Residential
- MLS® Num:
- 968984
- Sold Date:
- Nov 12, 2024
- Bedrooms:
- 3
- Bathrooms:
- 2
- Year Built:
- 1939
Welcome to this enchanting Rockland Home, perched gracefully atop Victoria's iconic Moss Street. Unparalleled walkability to the Victoria Art Gallery, Downtown, Cook Street Village, Fernwood, and Oak Bay, along with top-rated schools. The upper level features two serene bedrooms and a pristine bathroom, adorned with original hardwood floors. The cozy living room, with a classic wood fireplace, invites warmth while the updated kitchen offers the space for culinary creations and entertaining. Downstairs, a bonus one-bedroom suite with a den, and additional washroom offers endless possibilities, from hosting guests (and AirBnB retreat potential). Out front is two parking spaces, while the private backyard reveals views of Craigdarroch Castle. Enjoy peaceful moments on the patio, surrounded by lush gardens. This Moss Street haven is celebrated for its vibrant, safe, and welcoming community. Seize this rare opportunity and let your dreams take root in this picturesque abode.
- Price:
- $1,193,500
- Dwelling Type:
- Single Family Residence
- Property Type:
- Residential
- Home Style:
- Character
- Bedrooms:
- 3
- Bathrooms:
- 2.0
- Year Built:
- 1939
- Floor Area:
- 1,794 sq. ft.167 m2
- Lot Size:
- 4,440 sq. ft.412 m2
- MLS® Num:
- 968984
- Status:
- Sold
- Floor
- Type
- Size
- Other
- Main Floor
- Bedroom - Primary
- 11'7"3.53 m × 10'5"3.18 m
- Main Floor
- Deck
- 12'1"3.68 m × 10'2"3.10 m
- Main Floor
- Eating Area
- 8'5"2.57 m × 6'5"1.96 m
- Main Floor
- Kitchen
- 14'4.27 m × 11'8"3.56 m
- Main Floor
- Entrance
- 7'11"2.41 m × 3'6"1.07 m
- Main Floor
- Bedroom
- 11'3.35 m × 10'11"3.33 m
- Main Floor
- Patio
- 15'3"4.65 m × 8'1"2.46 m
- Main Floor
- Living Room
- 19'3"5.87 m × 14'4.27 m
- Lower Level
- Bedroom
- 18'1"5.51 m × 9'3"2.82 m
- Lower Level
- Family Room
- 18'11"5.77 m × 10'9"3.28 m
- Lower Level
- Storage
- 13'3.96 m × 7'10"2.39 m
- Floor
- Ensuite
- Pieces
- Other
- Main Floor
- No
- 4
- 4-Piece
- Lower Level
- No
- 3
- 3-Piece
-
Photo 1 of 24
-
Photo 2 of 24
-
Photo 3 of 24
-
Photo 4 of 24
-
Photo 5 of 24
-
Photo 6 of 24
-
Photo 7 of 24
-
Photo 8 of 24
-
Photo 9 of 24
-
Photo 10 of 24
-
Photo 11 of 24
-
Photo 12 of 24
-
Photo 13 of 24
-
Photo 14 of 24
-
Photo 15 of 24
-
Photo 16 of 24
-
Photo 17 of 24
-
Photo 18 of 24
-
Photo 19 of 24
-
Photo 20 of 24
-
Photo 21 of 24
-
Photo 22 of 24
-
Photo 23 of 24
-
Photo 24 of 24
Larger map options:
Listed by RE/MAX Camosun, sold on November, 2024
Data was last updated February 5, 2025 at 08:05 AM (UTC)
Area Statistics
- Listings on market:
- 28
- Avg list price:
- $1,597,500
- Min list price:
- $429,000
- Max list price:
- $4,650,000
- Avg days on market:
- 30
- Min days on market:
- 5
- Max days on market:
- 268
- Avg price per sq.ft.:
- $874.55
These statistics are generated based on the current listing's property type
and located in
Vi Rockland. Average values are
derived using median calculations.

- McLean Real Estate Group
- RE/MAX CaMOSUN
- 250.744.3301
- Contact by Email
MLS® property information is provided under copyright© by the Vancouver Island Real Estate Board and Victoria Real Estate Board.
The information is from sources deemed reliable, but should not be relied upon without independent verification.
powered by myRealPage.com
