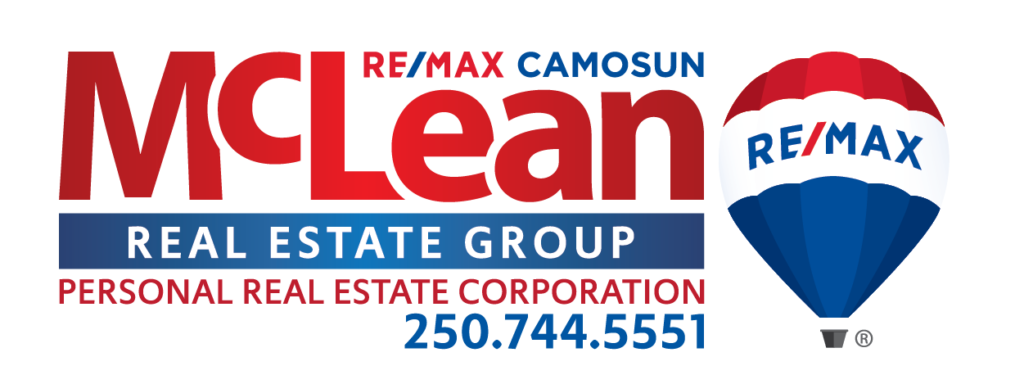1160 Vista Hts
Vi Hillside
Victoria
V8T 2H6
$939,100
Residential
beds: 3
baths: 2.0
1,494 sq. ft.
built: 1938
- Status:
- Sold
- Prop. Type:
- Residential
- MLS® Num:
- 968732
- Sold Date:
- Sep 03, 2024
- Bedrooms:
- 3
- Bathrooms:
- 2
- Year Built:
- 1938
Step into charm of this meticulously revived 1938 home boasting 3 bedrooms and 2 bathrooms. The kitchen boasts elegant granite countertops and custom millwork including a discreet hidden pantry with convenient pull-outs. Both bathrooms have been renovated featuring heated floors and an elegant clawfoot tub. The main floor gleams with natural light and updated wall-to-wall hardwood, while the lower level offers tasteful laminate flooring. Enjoy the ambiance of the living room with a stunning wood burning fireplace. The entire main level is wired for sound, providing entertainment throughout. Outside, a sunny, level lot surrounded by delightful gardens, matured trees and relaxing space that captures the evening sun. Nestled on a quiet street yet centrally located, it's just minutes away from shops, town, and essential amenities! This family home is a must see!
- Price:
- $939,100
- Dwelling Type:
- Single Family Residence
- Property Type:
- Residential
- Home Style:
- Character
- Bedrooms:
- 3
- Bathrooms:
- 2.0
- Year Built:
- 1938
- Floor Area:
- 1,494 sq. ft.139 m2
- Lot Size:
- 4,590 sq. ft.426 m2
- MLS® Num:
- 968732
- Status:
- Sold
- Floor
- Type
- Size
- Other
- Main Floor
- Living Room
- 20'1"6.12 m × 14'1"4.29 m
- Main Floor
- Other
- 12'3"3.73 m × 9'1"2.77 m
- Main Floor
- Porch
- 4'11"1.50 m × 4'7"1.40 m
- Main Floor
- Eating Area
- 16'1"4.90 m × 5'5"1.65 m
- Main Floor
- Dining Room
- 10'6"3.20 m × 10'5"3.18 m
- Main Floor
- Bedroom - Primary
- 9'11"3.02 m × 9'6"2.90 m
- Main Floor
- Kitchen
- 18'4"5.59 m × 7'3"2.21 m
- Lower Level
- Living Room
- 9'2.74 m × 6'10"2.08 m
- Lower Level
- Storage
- 3'10"1.17 m × 3'8"1.12 m
- Lower Level
- Other
- 9'11"3.02 m × 3'7"1.09 m
- Lower Level
- Other
- 7'2.13 m × 3'7"1.09 m
- Lower Level
- Separate Storage
- 12'3.66 m × 8'2.44 m
- Lower Level
- Storage
- 6'2"1.88 m × 3'8"1.12 m
- Lower Level
- Bedroom
- 14'3"4.34 m × 8'11"2.72 m
- Lower Level
- Kitchen
- 9'10"3.00 m × 9'5"2.87 m
- Lower Level
- Patio
- 24'8"7.52 m × 10'7"3.23 m
- Lower Level
- Bedroom
- 12'6"3.81 m × 8'8"2.64 m
- Lower Level
- Other
- 7'2.13 m × 5'1.52 m
- Floor
- Ensuite
- Pieces
- Other
- Main Floor
- No
- 4
- 4-Piece
- Lower Level
- No
- 4
- 4-Piece
-
Photo 1 of 43
-
Photo 2 of 43
-
Photo 3 of 43
-
Photo 4 of 43
-
Photo 5 of 43
-
Photo 6 of 43
-
Photo 7 of 43
-
Photo 8 of 43
-
Photo 9 of 43
-
Photo 10 of 43
-
Photo 11 of 43
-
Photo 12 of 43
-
Photo 13 of 43
-
Photo 14 of 43
-
Photo 15 of 43
-
Photo 16 of 43
-
Photo 17 of 43
-
Photo 18 of 43
-
Photo 19 of 43
-
Photo 20 of 43
-
Photo 21 of 43
-
Photo 22 of 43
-
Photo 23 of 43
-
Photo 24 of 43
-
Photo 25 of 43
-
Photo 26 of 43
-
Photo 27 of 43
-
Photo 28 of 43
-
Photo 29 of 43
-
Photo 30 of 43
-
Photo 31 of 43
-
Photo 32 of 43
-
Photo 33 of 43
-
Photo 34 of 43
-
Photo 35 of 43
-
Photo 36 of 43
-
Photo 37 of 43
-
Photo 38 of 43
-
Photo 39 of 43
-
Photo 40 of 43
-
Photo 41 of 43
-
Photo 42 of 43
-
Photo 43 of 43
Larger map options:
Listed by RE/MAX Camosun, sold on September, 2024
Data was last updated February 5, 2025 at 02:05 AM (UTC)
Area Statistics
- Listings on market:
- 14
- Avg list price:
- $519,500
- Min list price:
- $343,750
- Max list price:
- $1,650,000
- Avg days on market:
- 36
- Min days on market:
- 12
- Max days on market:
- 110
- Avg price per sq.ft.:
- $565.76
These statistics are generated based on the current listing's property type
and located in
Vi Hillside. Average values are
derived using median calculations.

- McLean Real Estate Group
- RE/MAX CaMOSUN
- 250.744.3301
- Contact by Email
MLS® property information is provided under copyright© by the Vancouver Island Real Estate Board and Victoria Real Estate Board.
The information is from sources deemed reliable, but should not be relied upon without independent verification.
powered by myRealPage.com
